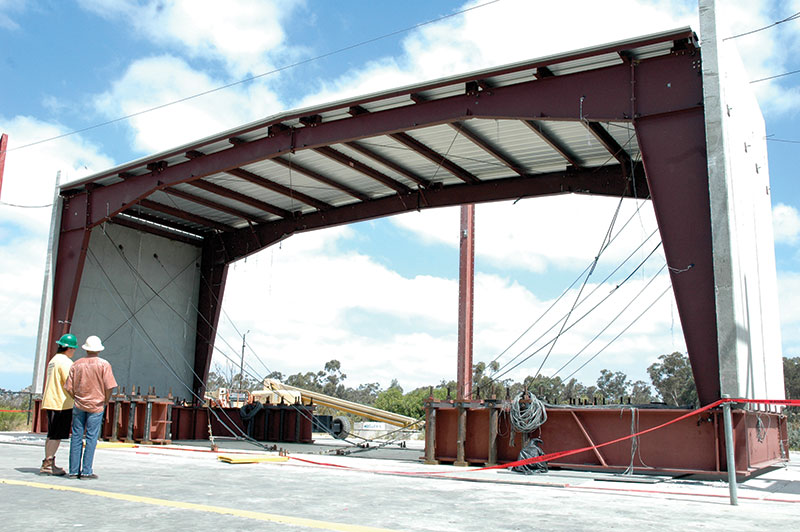This is sweet!

 buildmax.com
buildmax.com






BM2085 BARNDOMINIUM
Black barndominium floor plans and barndominium shop houses are the most popular house plans this year. Buy custom barndominium plans.
 buildmax.com
buildmax.com











